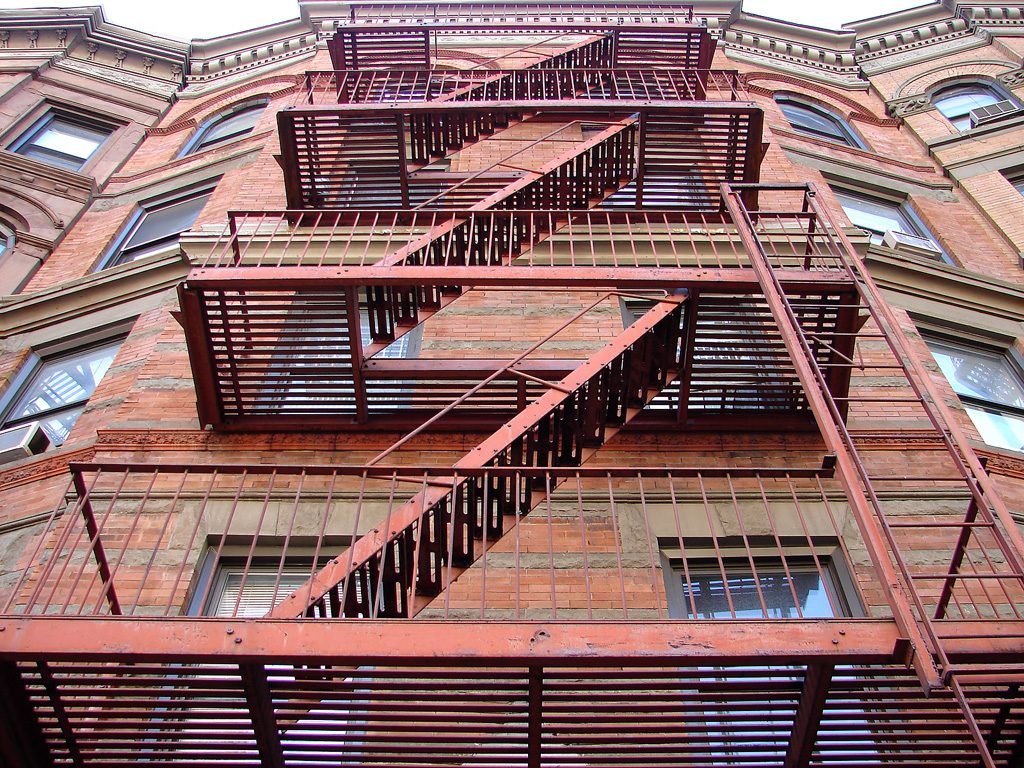
Steel Fire Ladders
With the durable, long-lasting and useful steel fire escape ladder, you can protect your life and loved ones in case of fire, disaster and force majeure.
What are Steel Fire Ladders?
They are sheltered, steel-made staircases designed for situations where people in a building need to be evacuated quickly and safely. Depending on the design of the building and preference, it can be circular or can be designed as Z type.
Advantages of Steel Fire Ladders
Steel fire stairs offer many advantages to their users. We can list these advantages as follows:
- Steel is a fire resistant material. Therefore, it preserves its structure in case of fire or natural disasters (earthquake, flood, etc.).
- Since the steel is extremely durable, the steel fire escape provides a smooth evacuation of hundreds of people.
- It allows people to evacuate quickly.
- It helps not only people but also public officials such as firefighters, police and soldiers who need to enter the building to intervene in the most appropriate way and determine the appropriate escape route.
- It is not optional for the protection of human life; are mandatory building parts.
We Produce Reliable and Durable Steel Fire Ladders!
In general, the production of these stairs is based on the characteristics of the building. The minimum elements that fire escape ladders must carry are determined in the regulations. While we are designing our stairs for your safety, we manufacture stairs that provide ideal usage conditions and specified in the regulation in order to ensure that you are evacuated from the building in the fastest and most reliable way:
- If we are talking about a public building, the width of the stairs should be at least 120 cm, at least 80 cm in residences, and at least 65 cm in buildings serving a limited number of people. These numbers vary in hospitals and nursing homes.
- The step height of the ladder should not be less than 18 cm.
- The step width of the steel fire escape stairs should not go below 20 cm on the turning parts and narrow sides.
- The height of the stairwell should be at least 2 meters when calculated freely from the step to the ceiling.
- If there are halls with more than 200 people, then the doors opening to the escape stairs should be designed in the form of a funnel, with the wide opening out.
Frequently Asked Questions
Our steel fire escape ladder prices that we offer to you vary according to the ladder design you choose (circular or Z type), the features of the building to be built, and the workmanship to be used. For net price information, you can contact our customer representative immediately and learn how much it will cost to manufacture a ladder with the features you want. You can trust us blindly for the production of quality, reliable, sheltered and ideally designed fire escape ladders!
